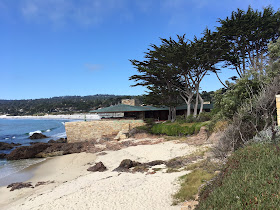Ah, the romance of the ocean. Monterey Bay offers a bounty of it, plus ideal places for surfing, diving or just walking the dog. Carmel Beach offers a captivating venue for children to investigate sea shells and kelp, and for your pooch to sniff whatever wafts in on the breeze. To enjoy, walk to the west end of Ocean Avenue in Carmel by the Sea (or park your car in the lot at this end), and just follow the tide line as you walk down the sand. Turn right (north) and you're headed towards Pebble Beach (a hangout favored by sea lions, and also by humans who pay a lot more to be there); turn left and you'll eventually find the only beachfront Frank Lloyd Wright house in the USA, or anywhere...
The first two photos above show overviews of the shoreline looking north towards Pebble Beach. The walk from Ocean Avenue to the Walker House, also known as the Cabin on the Beach, is about eight tenths of a mile, so be prepared for a 1.6 mile round trip...
The house gradually comes into view about a half mile after you turn south along the shore and approach the rocky promontory with cypress trees defining the southern boundary of Ocean Beach. The story of the house's origin is that Mrs. Clinton Walker approached Frank Lloyd Wright in 1948, asking him to design a house "as durable as the rocks and as transparent as the waves."
As the house reveals itself on your southward trek, that transparency is less apparent than the relationship to the rocks. The building walls and surrounding landscape walls are built of Carmel stone, a cream-colored shale that creates a visual as well as physical anchor to the rocky outcropping that shelters and defines the house. Carmel stone is not the most durable of stones, but despite this fact and depleted local sources it remains popular in this region, nowadays often cladding reinforced concrete walls to meet the seismic requirements of the building code.
As for the question of durability, the house it still here after about 67 years of of exposure to wind, salt air and ever-changing tides. The above view from the north gives some hint of the structure, if not the transparent nature. The glazing steps outward as it meets the eave line, and the column-free corner detail is made possible by cantilevering the roof from the reinforced core of the fireplace. Less apparent from the north is that the modest (1,200 square feet) single-story plan derives from repeated hexagons...
The landscape wall facing Scenic Drive, with its asymmetrical wooden gate, maintains privacy as well as mystery. The architect specified a copper roof, but material shortages related to the Korean War resulted in the original roof installation (circa 1951) of metal shingles enameled in bluish green. This was finally changed to copper in 1956 in response to some roof leaks. The linear pattern emphasizes the horizontality of the overall form, while the deep eaves provide generous shade.
Walk south past the gate along the wood and stone fence, and you will reach an open space revealing the depth of the roof cantilever as well as the sweeping expanse of stepped glass facing the ocean. The stone prow, sharply angled in plan and elevation, hosts a modern sculpture as a focal point (a relatively rare feature on a Wright house), but grounds the house firmly in its environment. It seems to extend the rocky promontory upon which the house sits, and moves the eye towards the vastness just beyond the edge.
*Footnote on safety, privacy issues and tours: One of our photos shows climbers on the rocks; this is not safe and should be avoided. While you're avoiding the rocks, also avoid facing away from the ocean, as rogue waves can be a dangerous surprise, especially to children and pets. Locals are justifiably proud of their clean beach, so please clean up any dog deposits. And lastly, please respect the privacy of anyone who may be inside the house or on its grounds. For those wishing to see the interior, the Walker House is open to visitors at least one day every summer, usually in June. For those who may have missed this past June, it's also open for guests who register with the Frank Lloyd Building Conservancy for tours on August 23 and 24, 2018. Registration forms can be found at www.savewright.org/conservancy-events, and the Conservancy can be reached by phone at 312-663-5500.
Photo credit: All photos are by the author, while the plan drawing is from the Frank Lloyd Wright Foundation and was reproduced at hexitecture.wordpress.com.










No comments:
Post a Comment