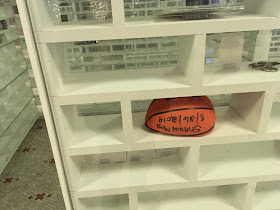In 1911, a race car built in less that a month and a half by Harry Stutz's Stutz Auto Parts Company placed 11th in the first-ever running of the Indianapolis 500, which was won by a Marmon*. This was an encouraging enough result for Stutz to coin the slogan "The Car That Made Good in a Day" and to set up the Ideal Motor Company to make copies of the racer, outfitted with fenders and a sketchy, looking-glass windshield. One of the advanced technical features of the big, 389 cubic inch inline four was its four valves per cylinder, a theme Stutz engineers would revisit a couple decades later. Ideal Motor Co. became Stutz Motor Co., but Harry Stutz left the year after World War I to start the HCS line of cars and also to make fire engines. The new owner, Allan A. Ryan Sr., attempted a stock manipulation scheme in the early 1920s which bankrupted the company, and the receivers brought in Fred Moscovics in 1923. He refocused the company on safety, introducing low-chassis designs for improved handling and pioneering the use of safety glass...
By 1925, Fred Moskovics had revived the moribund Stutz concern, capitalizing on the potential of engineer C.R. Greuther's engine design, developing the Vertical Eight into the SV-16. This was a single-overhead cam design with crossflow head and two spark plugs per cylinder. In the 1928 Blackhawk Speedster shown below, it developed 115 hp from 298 cubic inches at a leisurely 3,600 rpm. It was reliable enough that in 1928 a Stutz finished 2nd to the winning Bentley at Le Mans. The Blackhawk features the briefly-fashionable Woodlites, headlights with a parabolic internal section and narrow aperture.
Moscovics had plans to improve on this performance, and by spring of 1931 introduced the DV-32 version of the inline 8. This displaced 322 cubic inches and made 156 hp. The "DV-32" designation reflects the dual camshafts and 32 valves, design elements featured on only one other American production car at the time, the Duesenberg J. This approach had already been proven on racing engines by Ballot, Peugeot, Miller and Delage. Like those cars, the twin cams were overhead rather than side-mounted as on Riley and ERA racers. The twin-ignition of the SV-16 was replaced by a single, centrally-mounted spark plug in the cross-flow combustion chamber...The boat-tail body of this DV-32 in the Clive Cussler Collection reflects design elements seen also on Packards and Auburns of the era.
By 1932 Stutz had revived the Bearcat name for its high performance model, the short chassis Super Bearcat. The DV-32 engine fronted a Weymann fabric body mounted on a short 116 inch wheelbase. The Weymann material was often called "synthetic leather" but it was a patented, lightweight fabric covering also used on aircraft of this era, and produced a surface finish oddly predictive of the matte paint finishes which are now, for some reason, in fashion... 

The body designs for the last Stutz cars were rooted, like the Duesenberg designs, in the themes of the Twenties, with flowing, open-sided fenders, vertical radiator grilles, and incorporating lights, spare tires and running boards as distinct, decorative elements. The helmeted hood ornament recalls the Twenties fashion for Egyptian motifs, while the helmet's chromed wings look forward to the coming Streamline Moderne movement.
The Stutz twin-cam power unit offered enough smoothness to be used in luxury models like the 1932 DV-32 Town Car shown below. The original long chassis with 134.5 inch wheelbase was re-bodied to a design by LeBaron.
The elegant low-roofed 1930 Monte Carlo sedan below sported a Weymann fabric body and the SV-16 inline 8 engine. The engine designation here indicates that the engine featured a single overhead cam and 16 valves, the usual 2 per cylinder.
By 1932 Stutz offered the DV-32 engine in the Monte Carlo body style, along with the Super Bearcat and a handsome Waterhouse-bodied coupe called the Continental. The Monte Carlo shown below is a 1933 model with DV-32 power. Sadly, however, the power and elegance on display in Stutz showrooms was not enough to save the company from the effects of the Great Depression, and Stutz discontinued production in 1935 after making around 35,000 cars over its history.
*Footnote: Stutz is reviewed along with other makes manufactured in Indiana, including the Marmon that won that first Indy 500, in the post from 9/1/15, entitled "Looking Back: When Indy was Indie." The origins of the twin overhead cam, 4 valve per cylinder racing engine are reviewed in "On the Beauty of Racing Engines, Part 1" on 8/18/19.
Photo Credits:
Top: wikimedia
2nd: Paul Anderson
3rd: flickr.com
4th: the author
5th thru 7th: rmsothebys.com
8th: globeandmail.com
9th: the author
10th + 11th: bonhams.com
12th: youtube.com



























