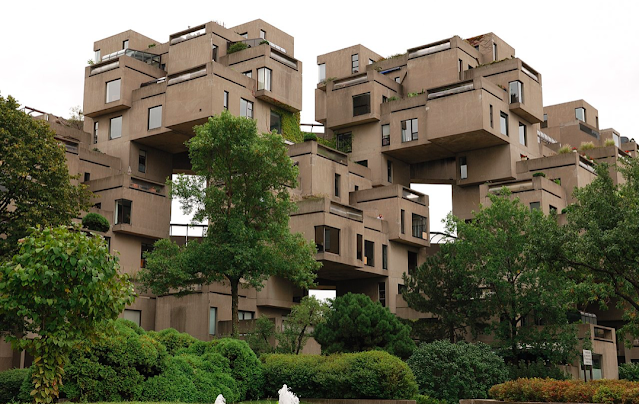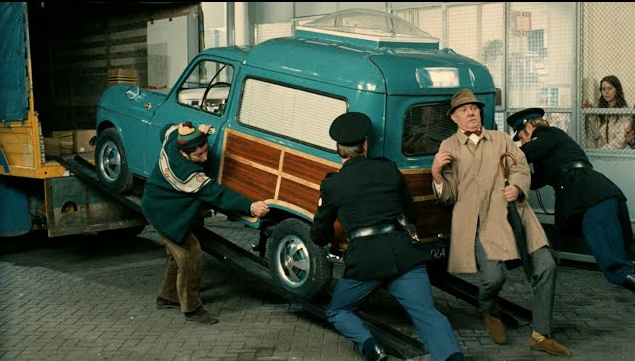Sitting in a coffee shop recently, I heard two guys in their thirties complaining about the unaffordable housing in the Boulder area. Not a novel topic, but what struck me was that these guys were a doctor and anesthesiologist, people we tend to think don't worry much about housing costs. So I decided to do a little digging. The price of the average single family house in the US during 2022 was 5.6 times the median income; in Boulder it was 8.5 times the median income. And these guys were complaining that in the neighborhoods they'd checked out, all the newer houses were just plain too big, as if they'd been designed in (and for) a different generation. Ironically, this conversation took place just over 5 miles from Prospect New Town* in Longmont, Colorado, which was founded in the mid-1990s by Kiki Wallace and designed by the architects at Duany Plater Zyberk. Their design brief was to provide a variety of housing types, from small apartments to townhouses, and including attempts at reinvigorating the old single family formula...
By the time I first visited these traditional but tastefully-proportioned and detailed townhouses facing a park in Prospect, the Great Recession had brought its own woes to the economy, and many builders who left the construction industry never came back.
Owing to shortages of cash and labor, architects began to check into the "tiny house" movement, and that, in turn, led to revisiting the notion of prefabricating houses and housing subassemblies in factories, in the same way cars are built. We heard that if a Chevy Impala was built in the same way as the average home, that is, outdoors, by framing, mechanical and electrical crews who were strangers to each other, it would cost as much as a Rolls-Royce, and be kind of a crummy car. The idea of fabricating entire bathrooms in factories was hatched by Chicago architect Bertrand Goldberg soon after WWII, using enameled steel, below. By the time I stayed in a medieval stone building in Regensburg, Germany in 1997, fiberglass was the material largely forming a standardized, manufactured plug-in bathroom that worked just fine.
Come to think of it, the other notably expensive room in the average house, the kitchen, is also the site of pretty familiar activities that could be addressed by standardization. Somehow it's a relief that the suppliers of the efficiency kitchen below have gone with a cheerful color out of step with the current fashion for dull gray. Also, the glossy finish is easy to achieve in a factory.
By 2016 our practice had designed several small standardized houses that could be suitable for factory production; the largest, the 982, was named for its area in square feet. The roof on the house was designed to resist high winds; it only rolls back in the video so you can check out the efficient plan layout. One tiny house was built in Big Sur to our design in 2008-09; at 660 sq. ft., it was efficient but not standardized in any way, as its trapezoidal plan needed to nest between a cliffside and a larger house on Hurricane Point.
Also in 2008, I visited "Home Delivery" exhibit at New York's Museum of Modern Art. This was a now-famous exposition of architects' efforts to design manufactured housing for easy delivery, in the case of "tiny houses" as complete units, and in the case of multi-story structures, as an easily-assembled kit of parts. One that caught my eye was the Micro-Compact by Horden Cherry Lee Architects in London. It was designed for easy delivery by helicopter as emergency housing for workers in disaster zones. The display unit was fabricated in steel, but later ones were built in aluminum for easier transport.
When I checked recently on the fate of the Micro-Compact idea, it turned out that while a demonstration village of Micro-Compacts had been built in Munich in 2005, only 16 units had been built by 2012, and that the 1.8 ton modules originally costing around 35,000 GBP each had been adopted by several clients as high concept vacation homes. Visionary architect Richard Horden died in 2018.
Architects and urban planners who took projected population growth figures seriously focused on cities fairly early. Moshe Safdie had schemed out his futurist housing complex, Habitat 67, for Expo 67, a "universal exposition" in Montreal. Relying on intriguing alternation of mass and space, the reinforced concrete complex positioned landscaped terraces on the roofs of many units. Designing the lower units with enough strength to support upper ones added to complexity, and would've been easier with computer-assisted design, which had just barely arrived in the mid-Sixties, when it was used to assess dynamic loads on race car frames by Ford...
By the current era, computers had made it relatively easy to design stackable modular housing using engineered lumber and mass timber techniques, saving concrete along the way. And not a moment too soon; the United Nations predicts that while 55% of the world's population lives in cities today; 68% will be city dwellers by 2050. More ominously, it predicts that the ecosystem, already stressed under the weight of 8.2 billion people, will need to support 2.5 billion more by 2050. What this means is that to allow for all these new city dwellers, the world needs to build the equivalent of a new New York City every month between now and then. A friend who is not an urban planner immediately asked the right question anyway upon hearing this: "Where is all the water going to come from?" Not only drinking water in drought-prone regions like the American West and Sub-Saharan Africa, but water for all that concrete.
This leads back to the idea of finding natural limits. As education spreads through societies, their birth rates drop. As storms, floods and fires caused by climate change affect more regions, insurance companies may have more of an effect on where people settle than zoning laws; in some regions of the US, that's already the case. And in a world of limited resources, the need to limit carbon (and thus concrete) leads us back to a house we admired at that 2008 MOMA show. It's the 5-story Cellophane House by Kieran Timberlake Architects. It was built of off-the-shelf aluminum framing components with steel connectors, and was 80% complete in only 6 days, a pretty impressive feat when you factor in the foundation placement, and the limited access to the site in Midtown Manhattan. Though the firm has gone on to design larger, award-winning projects, their exhibit is the most memorable one from the "Home Delivery" show. If we're going to house humanity in urban environments, spatial efficiency and time savings are essential. The lightweight, light-filled Cellophane House still holds real promise for an urban-centered future.
*Footnote: We featured Prospect New Town in this series on February 22 of this year, in "Housing Part 5: Finding the Missing Middle." We revisited industrialized housing systems in earlier posts, reviewing the post-WW2 Lustron system, along with the Case Study Houses and a parallel French project, in "Modern Housing Solutions Part 3 (or 4): The Case Study Era and the Lustron Adventure", posted here on March 30, 2023. For a look at kit houses, starting with a surviving 1920s Sears kit house in Boulder, see "Kit Houses: A Solution to Overpriced Housing", posted Jan. 15, 2023. For Part 2 of a rambling series on mobile, modular, prefabricated and kit houses, you can visit "Mobile vs. Prefab: If It Can't Go Anywhere Can It At Least Look Like Home?", in our archives for August 3, 2017. In that post, we provided detailed descriptions of the MOMA project houses. The first in this series was "When Mobile Homes Were Really Mobile: Bowlus and Airstream", posted July 30, 2017.
Photo Credits
Top & 2nd, 6th & 10th (bottom): the author
3rd: HB-09418-C: Chicago History Museum, Hedrich-Blessing Collection
4th: buildingandinteriors.com
5th: Video by Ben Lochridge, design by Poeschl Architecture
7th: Horden Cherry Lee Architects, featured in Dezeen
8th: wikimedia
9th: archdaily.com





















