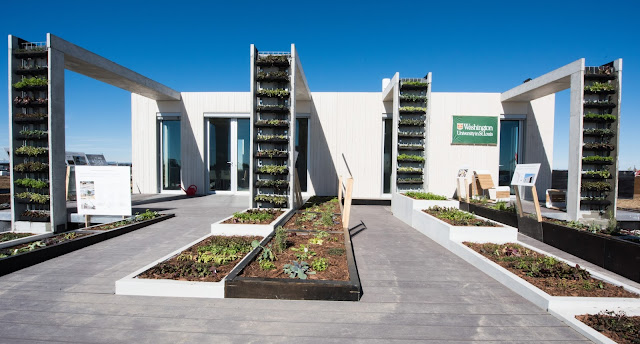The Department of Energy defines the idea behind the Solar Decathlon on their website: "The U.S. Department of Energy Solar Decathlon is a collegiate competition made up of 10 contests that challenge student teams to design and build full-size, solar-powered houses..." The first Solar Decathlon was held in 2002, and the next in 2005; they've appeared every two years since. One potential area of improvement the Decathlon organizers might want to consider is to locate each exhibition close to a city center, so that it attracts more traffic and exposes more potential housing consumers to its ideas. One understands the difficulty of finding enough open land close to the center of a booming city like Denver, but the long trip out to outlying site may have discouraged a few visitors. At least it was accessible by the new airport train, and rewarded show-goers with a provocative display of new ideas...
On a windy day in early October, the 2017 Solar Decathlon site near Denver International Airport had the feel of a mini world's fair for future architects. Student teams from all over the United States vied with competitors from Switzerland and the Netherlands to provide an overall building design best meeting the goals of innovative design, energy production and efficiency, sustainable use of water and materials, and marketability. The overall winner was selected from a field of eleven houses displaying a varied mix of inventiveness in concept, use of technology and deployment of materials and fixtures.
Even with a full house on a partly cloudy day, Missouri University of Science and Technology (MUST; we have entered an exhibit where acronyms rule) hosted a house with a spacious, sunny feel to it. The SILO (Smart Innovative Living Oasis) shown above and below was aimed at empty nesters, but could easily be adapted to use by a small family. Outside, the white batten siding echoes old farm houses, but the solar power, energy storage, and computerized controls aim at net-zero energy use, and are as modern as the glassy living space with curved, vaulted roof.
The CRETE house from the Washington University team in St. Louis advanced the sustainability of concrete as an alternative to more traditional (i.e., wood frame) types of construction. The house was assembled on site from factory-built insulated precast concrete panels, and features a hydroponic system fed by large concrete water carriers (one hesitates to call them gutters) which form vertical and horizontal planters. This system also provides a built-in relationship between the architecture and landscape, and the construction system provides a sometimes-underrated environmental benefit: durability. The house is designed to last a century...

Wood surfaces warm up the kitchen, while the bright metal lighting and air handling raceway spanning the ceiling unifies and illuminates the space. The living and dining room is cleanly organized and concise, but that concrete wall could use some paintings or photos to bring it all home...
University of Nevada's team gave their house a Sinatra Living theme. This is perhaps not a surprise as the design intends to serve the growing pool of citizens (senior and otherwise) who aim to retire in Las Vegas. The exterior form takes many of its cues from the sleekly modern homes which appeared in Las Vegas and Palm Springs in the 50s and 60s...
The Nevada team met with a team from AARP to insure that the Sinatra design met their themes of accessibility and healthy living. Interiors emphasize open flow of space, with adjustable counter tops. Wood surfaces lend visual warmth to walls and ceilings...
Energy efficiency is addressed with south-facing PV cells bordering the broad, shaded outdoor living space...
Responding to a program aimed at convenient "aging in place", the designers provided a large sun room, wide interior and exterior openings with sliding doors, and layout of interior walls which can be easily reconfigured to meet the changing needs of the users. The sloping ceiling below the photovoltaic roof leads to a north-facing clerestory which admits light without glare...
The University of Maryland team designed the "reACT" dwelling below for members of the Nanticoke Indian Tribe. The theme of natural harmony echoes tribal traditions and is approached by an analogy to living organisms, with 6 modules supporting essential functions. Roof surfaces covered with photovoltaic panels flank the light-filled central space.
Public and private spaces are grouped around a south-facing, passive solar atrium with movable vertical gardens deployed along interior walls. Urban farming is highlighted by the presence of hydroponic and vegetable gardens, as well as a composting system.
The light-filled living and dining space and opens to an energy-efficient kitchen with views of the atrium beyond. Aided by exemplary performance in categories evaluating energy efficiency, sustainability and use of resources, the Maryland team achieved a solid 2nd place by grounding their efforts in long-ignored Native American values of living in harmony with nature...
*Footnote: The Swiss entry was one of several joint ventures between different educational institutions, as were entries from Team Alabama, Team Daytona Beach, and the UC Berkeley / U of Denver house which took 3rd place in the competition. For the final finishing order as well as a complete description with photos of all the entries, you can visit www.solardecathlon.gov/2017.
Photo Credits:
Band of 3 small photos at top shows entries from Switzerland, Maryland, and the joint entry from UC Berkeley and the University of Denver. (US Dept. of Energy / Solar Decathlon).
The CRETE house: Dennis Schroeder for the DOE.
1st Sinatra Living exterior: D. Schroeder for DOE.
Northwestern University Enable house exterior: Ben Lochridge
Maryland reACT house: Exterior photo by Ben Lochridge, Atrium by Josh Bauer for DOE,
and living space by Dennis Schroeder for DOE.
All other photos are by the author.















No comments:
Post a Comment